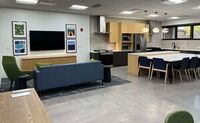- About
- Donate or Volunteer
- Programs & Services
- Events & Activities
- Call Center
- Highbrook Lodge
- Resources
Cleveland Sight Center Finalizes Renovation of Vision Rehabilitation Spaces

The first-floor renovation of Cleveland Sight Center’s vision rehabilitation space is finished! The renovation created an updated and accessible space for clients to receive high-quality vision rehabilitation services.
The renovation included the creation of:
1. Two assistive technology training rooms with updated equipment designed to host group trainings on accessibility software.
2. A learning lab with a variety of simulated daily living spaces, including a:
- Kitchen area for training on how to prepare meals safely.
- Family room for training on how to use technology and magnifiers to enjoy hobbies.
- Laundry area to learn how to utilize and navigate home appliances.
- Restaurant seating area to learn how to navigate a restaurant with low vision and read menus.
- Retail/grocery store layout to learn how to identify objects and count money.
These new spaces provide a safe, hands-on learning environment for individuals to learn skills that can be implemented into their daily lives confidently and independently.







